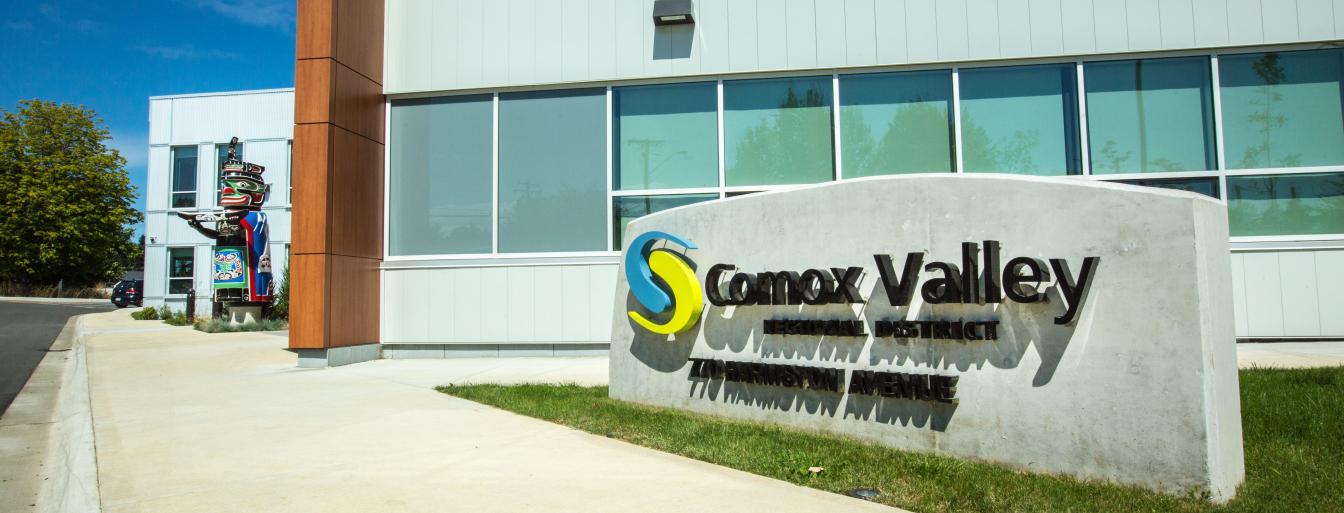Feedback provided by residents during the design engagement sessions within the community in 2017 have been incorporated within the detailed design below. Changes include a more west coast feel, change in building colour and incorporating green building and energy efficiency principles.
Please note design may vary slightly from visual representation below.

Design Features
- Improved lobby layout and reception area for better customer service
- Regional Emergency Operations Centre (EOC) within the post disaster component
- 72 onsite parking stalls following the City of Courtenay's parking requirements
- Secure archives and IT/server storage
- Open workstations located on the perimeter to allow daylight into internal offices
- Use of glass to maximize daylight
- Use of durable and cost effective exterior materials
- Incorporation of west coast feel through the use of wood
- Efficient layout with separate entrances to the CVRD and multipurpose boardroom
Sustainability Features
- Water efficient fixtures and natural, native plant landscaping
- Heat recovery system
- Highly energy efficient
- Maximizing daylight to reduce energy consumption
- Opening windows to increase air circulation
- Shade devices to control heat gain
- Use of durable materials including wood where possible
- Best management practices used to address stormwater quality and quantity including bioswale and detention system
- Lower roof system prepared for use of future solar panels
- Recycled materials utilized within the steel structure as well as low VOC finishes throughout building


